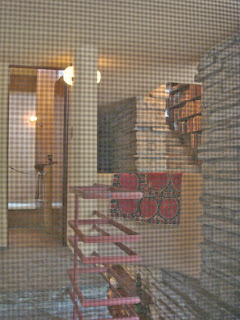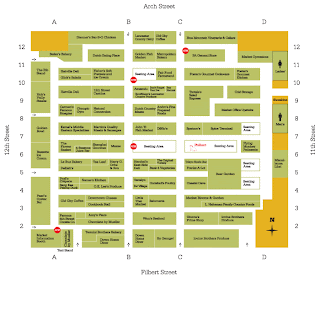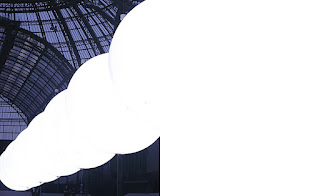Hey guys,
There is a whole guide to researching buildings on the library website.
It contains a whole 9 page document these are some parts of it that may help:
WEBSITES
Selected Bibliography
New York Historical Society
An online guide to conducting architectural research at the New York Historical Library. Both print and
online resources are discussed. Additional contact information for other resources in New York City are
included. For further information visit their website: www.nyhistory.org/library/research.html. Or call:
212.873.3400 ext. 8, 10am – 5pm for simple questions like “who lived in my building and the adjacent
ones in 1910?”
Department of Buildings
Records include construction applications, building permits, architecturl drawings and plans. All research
must be done in person. Call ahead or visit their website for additional information:
http://www.nyc.gov/html/records/html/collections/collections_dob.shtml.
Manhattan: 60 Hudson Street, 5th Floor 212.312.8904
Brooklyn: 210 Joralemon Street, 8th Floor 718.802.3693
Bronx: 1932 Arthur Avenue 718.579.6920
Queens: 126-06 Queens Blvd. 718.520.3401
Staten Island: Boro Hall 718.816.2315
Register’s Offices
Documents relating to building ownership (deeds, mortgages, etc.) can be found at these offices. All
research must be done in person. Call ahead for information.
Manhattan: 31 Chambers Street 212.788.8528
Brooklyn: 210 Joralemon Street 718.802.3590
Bronx: 1932 Arthur Avenue 718.579.6821
Queens: 144-06 94th Avenue 718.298.7000
Municipal Archives
Every building in the five boroughs was photographed between 1939 and 1941 as part of an appraisel
project. Prints of these black and white photographs can be purchased (download order form. Cost is
$30.00 per print, plus a $3.00 mailing charge). Please call 212.788.8580 or go online:
http://www.nyc.gov/html/records/html/about/archives.shtml.
Landmarks Preservation Commission
All changes and repairs to designated landmarks and historic buildings and districts are recorded and
overseen by this organization. In addition they maintain reports for some historic districts and some
individual buildings. Call them at 212.487.6800 or visit them online:
www.ci.nyc.ny.us/html/lpc/home.html. Also, check out the LPC website for “A Guide to Research
Building Research
How to Research a New York City Building
Look up the building in Pratt Cat
• Search under the name of the building OR
• Search under New York (N.Y.) plus the name of the building OR
• Search using alternate names of the building OR
• Search using a spelled-out form of the address OR
• Search with a broader category search in Subject Browse
e.g. New York (N.Y.) – Churches
Apartment Houses – United States – New York (N.Y.)
Look up the building in online and print indexes
(See listings below)
Architects and architectural firms
• Search in Pratt Cat
• Search in online and print indexes
• Browse biographical dictionaries for leads (see titles below)
• If the architect or firm name is unknown look up the building in the AIA Guide to
New York City or in another guide book.
Landmark buildings & districts
• Keyword search using the name of the historic district
e.g. Fort Green
• Subject Browse using the following searches:
Historic buildings – New York (N.Y.) – Conservation and restoration
Architecture – New York (N.Y.) – Conservation and restoration
Brooklyn – (New York, N.Y.) – Buildings – Conservation and restoration
New York (N.Y.) – Buildings – Conservation and restoration
Buildings that no longer exist
• Try searching in older guidebooks (see titles below)
• Look for historic photographs (see NYPL note below)
• Look for published news reports and articles
e.g. Try the New York Times Index and microfilm collection
Drawings, plans & archival materials
• Browse the COPAR research guide, Architectural Research Materials in New York City
and the Five Boroughs, for archival collections elsewhere in the city. This guide also
includes information about using the Department of Buildings (see listing below) files in
each borough. Call# 720.72 C734A
To find a block and lot number
• For a Manhattan Building, consult the Sanborn Manhattan Land Book (at the
circulation/reserve desk, call# 912.74 S198).
• For a Brooklyn Building, consult the Sanborn Building and Property Atlas of Brooklyn,
New York (on the map shelf, call# 912.74 R868BR).
• For a Queens Building, consult the Sanborn Building and Property Atlas of Queens,
New York (1st floor info ref. reading room, call# 912.74 R868Q).
Keywords
If searching an architectural style, period, type of building, or geographic area:
• Try a General Keyword search
• Try using Subject Browse
Note: Please see a Librarian for more advanced search techniques
Resources
• B o o k s
• J o u r n a l s
• D a t a b a s e s
• W e b s i t e s
Resources in New York City”: http://www.ci.nyc.ny.us/html/lpc/html/designation/faq3.html.
New York Public Library
The Irma and Paul Milstein Division of United States History, Local History and Geneology, 42nd
and 5th Avenue, Room 121.
This division includes two important photographic collections. 1) Photographic Views of New York City,
1879s to 1970s, and 2) the Lloyd Acker Collection of New York City Photographs 1935-1975. The first is
indexed by address, subject and building name. The second is indexed by address. Please call
212.930.0828 or visit them online: www.nypl.org/research/chss/lhg/genea.html.





 Stairs leading up the second floor terrance
Stairs leading up the second floor terrance An example of integration nature with architecture
An example of integration nature with architecture














