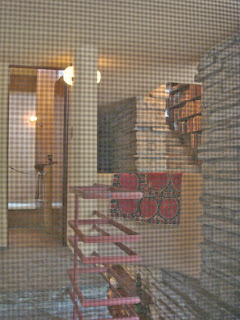Hey everyone,
So I finally just now have internet access, grandma doesn't have it. This week has been pretty awful and busy. I haven't had the chance to work on anything since I left New York on Tuesday. Would someone give me a rundown of how things went in class today, what you all had, what we need for next week? Thanks.
Marc- I'll try and post what I get done as I do it. I'm returning to NYC tomorrow and hope to get alot done this weekend. I'll post stuff I've done as soon as I can.
Jessica- I had planned on picking an organization as my client, a non-profit, and also develop their office spaces in my program. It helps to have a real client and not make one up because you can better cater to their needs; I made one up last semester and it wasn't such a great thing. If you want to pick someone, pick a winery, organization, or entreprenuer to serve as your client. Or I guess you could always be your own client!
Kelly- would you email me or give me a call? We have much to discuss. Or if you'll be in studio on Sunday or Saturday night let me know and I'll come visit. Thanks!
Lindsey





 Stairs leading up the second floor terrance
Stairs leading up the second floor terrance An example of integration nature with architecture
An example of integration nature with architecture






